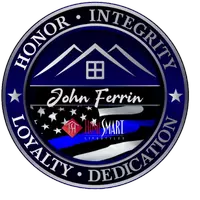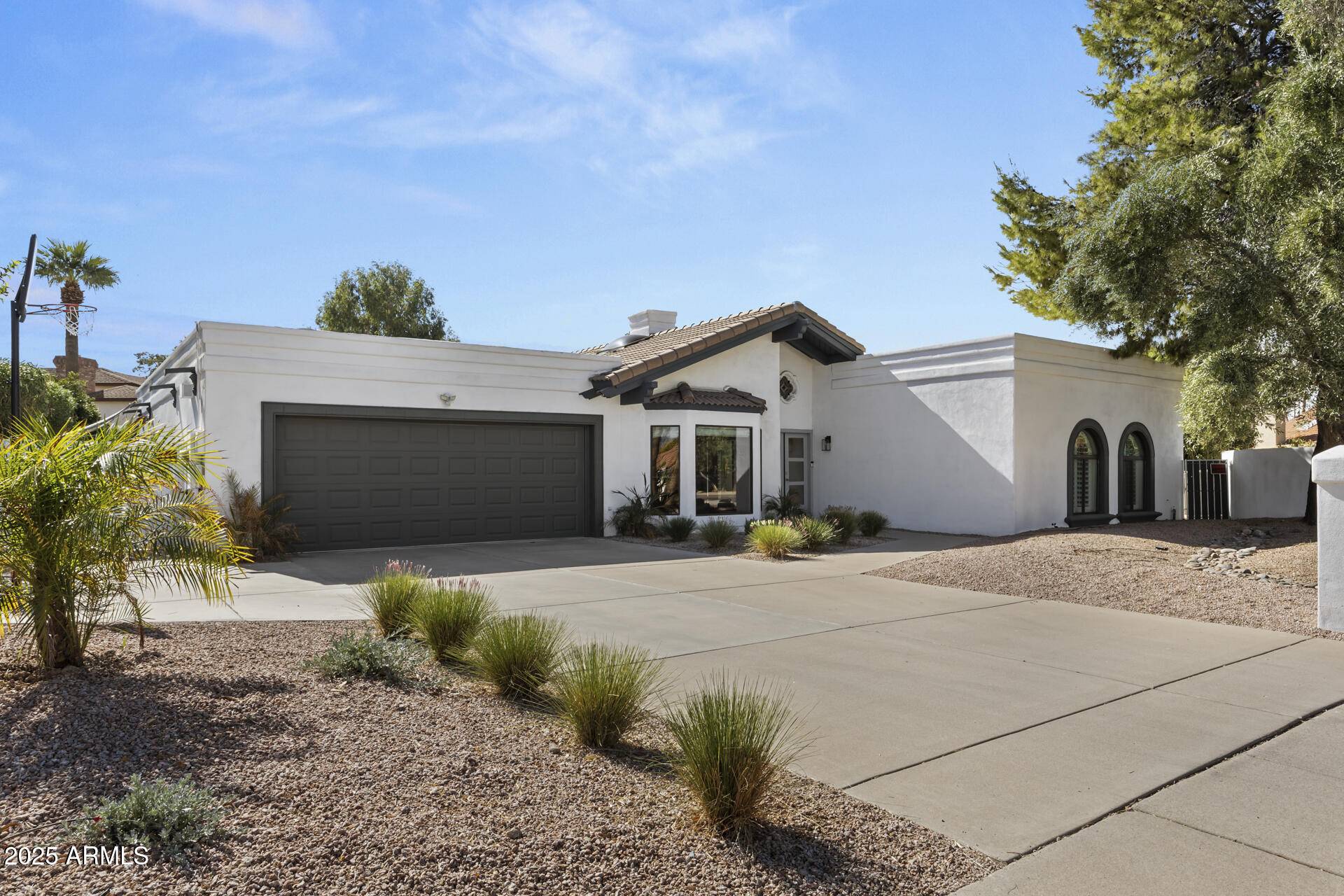$1,289,500
$1,289,500
For more information regarding the value of a property, please contact us for a free consultation.
4 Beds
2 Baths
2,576 SqFt
SOLD DATE : 05/05/2025
Key Details
Sold Price $1,289,500
Property Type Single Family Home
Sub Type Single Family Residence
Listing Status Sold
Purchase Type For Sale
Square Footage 2,576 sqft
Price per Sqft $500
Subdivision La Cuesta 3
MLS Listing ID 6779858
Sold Date 05/05/25
Bedrooms 4
HOA Fees $16
HOA Y/N Yes
Originating Board Arizona Regional Multiple Listing Service (ARMLS)
Year Built 1981
Annual Tax Amount $2,581
Tax Year 2024
Lot Size 10,580 Sqft
Acres 0.24
Property Sub-Type Single Family Residence
Property Description
Did someone ask for a beautifully remodeled home with great curb appeal in Scottsdale? Here's a 1 story home on a corner lot that will take your breath away. You'll fall in love with the soaring ceilings covered in beachwood and exposed beams, skylights and the central fireplace in this Great Room.
The kitchen is beautifully remodeled, providing plenty of seating for family and entertaining with breakfast bar, breakfast room, and dining area. The Primary Bedroom is thoughtfully designed with a tray ceiling, beehive fireplace, and ample space. The Primary Bathroom has a floating double sink vanity, walk-in closet, and custom tile/glass showerdirect, along with private entry to the backyard/pool area. The backyard/pool space has a 40'x12' covered patio, built in BBQ, and pool shower
Location
State AZ
County Maricopa
Community La Cuesta 3
Direction From Shea, go S. on 78th St., Take First Left on E. North Lane. First home on the Right.
Rooms
Other Rooms Great Room
Den/Bedroom Plus 4
Separate Den/Office N
Interior
Interior Features Double Vanity, Eat-in Kitchen, Breakfast Bar, No Interior Steps, Vaulted Ceiling(s), Pantry, 3/4 Bath Master Bdrm
Heating Electric
Cooling Central Air, Ceiling Fan(s)
Flooring Carpet, Tile, Wood
Fireplaces Type 2 Fireplace, Family Room, Master Bedroom
Fireplace Yes
Window Features Skylight(s)
Appliance Electric Cooktop
SPA None
Exterior
Exterior Feature Private Yard, Built-in Barbecue
Parking Features Garage Door Opener
Garage Spaces 2.0
Garage Description 2.0
Fence Block
Pool Private
Landscape Description Irrigation Back, Irrigation Front
Community Features Tennis Court(s)
Roof Type Tile,Built-Up
Porch Covered Patio(s), Patio
Private Pool Yes
Building
Lot Description Corner Lot, Gravel/Stone Front, Gravel/Stone Back, Synthetic Grass Back, Irrigation Front, Irrigation Back
Story 1
Builder Name Dorn
Sewer Public Sewer
Water City Water
Structure Type Private Yard,Built-in Barbecue
New Construction No
Schools
Elementary Schools Cochise Elementary School
Middle Schools Cocopah Middle School
High Schools Chaparral High School
School District Scottsdale Unified District
Others
HOA Name La Cuesta
HOA Fee Include Maintenance Grounds,Street Maint
Senior Community No
Tax ID 175-47-181
Ownership Fee Simple
Acceptable Financing Cash, Conventional
Horse Property N
Listing Terms Cash, Conventional
Financing Cash
Read Less Info
Want to know what your home might be worth? Contact us for a FREE valuation!

Our team is ready to help you sell your home for the highest possible price ASAP

Copyright 2025 Arizona Regional Multiple Listing Service, Inc. All rights reserved.
Bought with Jason Mitchell Real Estate
"My job is to find and attract mastery-based agents to the office, protect the culture, and make sure everyone is happy! "







