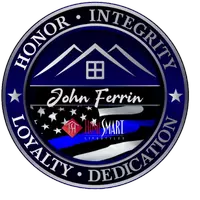$325,000
$300,000
8.3%For more information regarding the value of a property, please contact us for a free consultation.
4 Beds
2 Baths
1,723 SqFt
SOLD DATE : 04/30/2025
Key Details
Sold Price $325,000
Property Type Single Family Home
Sub Type Single Family Residence
Listing Status Sold
Purchase Type For Sale
Square Footage 1,723 sqft
Price per Sqft $188
Subdivision Wishing Well Village 2 Lots 137-172
MLS Listing ID 6832139
Sold Date 04/30/25
Bedrooms 4
HOA Y/N No
Originating Board Arizona Regional Multiple Listing Service (ARMLS)
Year Built 1960
Annual Tax Amount $1,197
Tax Year 2024
Lot Size 8,242 Sqft
Acres 0.19
Property Sub-Type Single Family Residence
Property Description
Welcome to 8727 N 35th Dr, Phoenix, AZ 85051! Situated on a desirable corner lot, this 4-bedroom, 2-bathroom pool home is bursting with potential and ready for your imagination to bring it to life. Whether you're an investor or a homeowner looking for a project, this property offers a fantastic opportunity to customize and make it your own. The spacious layout features a generous living area, well-sized bedrooms, and an open floor plan with endless possibilities. The large backyard, complete with a pool, provides plenty of space for outdoor entertaining, gardening, or future enhancements. Conveniently located in a well-established Phoenix neighborhood, this home is just minutes from shopping, dining, schools, and major freeways. Don't miss this incredible chance to transform this property
Location
State AZ
County Maricopa
Community Wishing Well Village 2 Lots 137-172
Direction Interstate 17, west onto W Dunlap Ave, left on N 35th Ave, right on W Lawrence Ln, left on N 35th Dr
Rooms
Den/Bedroom Plus 4
Separate Den/Office N
Interior
Interior Features 3/4 Bath Master Bdrm
Heating Electric
Cooling Central Air
Fireplaces Type None
Fireplace No
SPA None
Exterior
Carport Spaces 1
Fence Block, Wood
Pool Private
Amenities Available None
Roof Type Composition
Private Pool Yes
Building
Lot Description Desert Front
Story 1
Builder Name Unknown
Sewer Public Sewer
Water City Water
New Construction No
Schools
Elementary Schools Manzanita Elementary School
Middle Schools Palo Verde Middle School
High Schools Cortez High School
School District Glendale Union High School District
Others
HOA Fee Include No Fees
Senior Community No
Tax ID 150-19-049
Ownership Fee Simple
Acceptable Financing Cash, Conventional, FHA, VA Loan
Horse Property N
Listing Terms Cash, Conventional, FHA, VA Loan
Financing Conventional
Read Less Info
Want to know what your home might be worth? Contact us for a FREE valuation!

Our team is ready to help you sell your home for the highest possible price ASAP

Copyright 2025 Arizona Regional Multiple Listing Service, Inc. All rights reserved.
Bought with Realty of America LLC
"My job is to find and attract mastery-based agents to the office, protect the culture, and make sure everyone is happy! "







