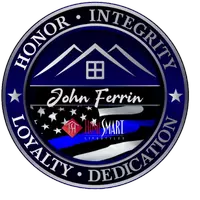$950,000
$960,000
1.0%For more information regarding the value of a property, please contact us for a free consultation.
4 Beds
3.5 Baths
3,035 SqFt
SOLD DATE : 03/19/2025
Key Details
Sold Price $950,000
Property Type Single Family Home
Sub Type Single Family Residence
Listing Status Sold
Purchase Type For Sale
Square Footage 3,035 sqft
Price per Sqft $313
Subdivision Happy Valley 40 Amd
MLS Listing ID 6802019
Sold Date 03/19/25
Style Ranch
Bedrooms 4
HOA Fees $199/mo
HOA Y/N Yes
Year Built 2019
Annual Tax Amount $3,185
Tax Year 2024
Lot Size 0.276 Acres
Acres 0.28
Property Sub-Type Single Family Residence
Source Arizona Regional Multiple Listing Service (ARMLS)
Property Description
Experience the perfect blend of luxury and aesthetic appeal in this stunning 4-bedroom, 3.5-bathroom home, nestled on a sprawling 12,025 sqft lot. The home is within an exclusive gated community and offers breathtaking mountain views. As a former model home, it boasts a spacious Great Room, Bonus/Game Room, and a Media Room, making it ideal for both entertaining and relaxation. The home is designed to impress with dual-pane, sunscreened windows, soaring ceilings, and beautiful lighting that creates an airy, bright atmosphere throughout. The chef's kitchen features a walk-in pantry, a large kitchen island, and top-of-the-line Monogram commercial appliances. The primary suite offers privacy with a split layout, a generous walk-in closet, and a luxurious bath with separate shower and tub. Enjoy outdoor living with a built-in BBQ and covered patio, while the 3-car garage and RV gate provide ample space for all your needs. This home offers an unparalleled combination of comfort, style, and functionality.
Location
State AZ
County Maricopa
Community Happy Valley 40 Amd
Direction South on 87th Ave, right on Artemisa, home is down on the right. **IF USING NAVIGATION, MAKE SURE YOU ARE AT THE RIGHT COMMUNITY of MONTORO PRESERVE at 87th Ave **
Rooms
Other Rooms Great Room, Media Room, BonusGame Room
Master Bedroom Split
Den/Bedroom Plus 5
Separate Den/Office N
Interior
Interior Features Eat-in Kitchen, 9+ Flat Ceilings, No Interior Steps, Soft Water Loop, Kitchen Island, Double Vanity, Separate Shwr & Tub, High Speed Internet
Heating Natural Gas
Cooling Central Air, Ceiling Fan(s), Programmable Thmstat
Flooring Carpet, Tile
Fireplaces Type None
Fireplace No
Window Features Low-Emissivity Windows,Solar Screens,Dual Pane,ENERGY STAR Qualified Windows,Vinyl Frame
Appliance Water Purifier
SPA None
Exterior
Exterior Feature Private Street(s), Private Yard, Built-in Barbecue
Parking Features RV Gate, Garage Door Opener, Direct Access, Side Vehicle Entry
Garage Spaces 3.0
Garage Description 3.0
Fence Block
Pool None
Landscape Description Irrigation Back, Irrigation Front
Community Features Gated, Playground
Amenities Available Management
Roof Type Reflective Coating,Tile
Porch Covered Patio(s), Patio
Private Pool No
Building
Lot Description Desert Back, Desert Front, Synthetic Grass Back, Irrigation Front, Irrigation Back
Story 1
Builder Name Taylor Morrison
Sewer Public Sewer
Water Pvt Water Company
Architectural Style Ranch
Structure Type Private Street(s),Private Yard,Built-in Barbecue
New Construction No
Schools
Elementary Schools Frontier Elementary School
Middle Schools Frontier Elementary School
High Schools Sunrise Mountain High School
School District Peoria Unified School District
Others
HOA Name Montoro Preserve
HOA Fee Include Maintenance Grounds,Street Maint
Senior Community No
Tax ID 201-15-359
Ownership Fee Simple
Acceptable Financing Cash, Conventional, FHA, VA Loan
Horse Property N
Listing Terms Cash, Conventional, FHA, VA Loan
Financing Conventional
Read Less Info
Want to know what your home might be worth? Contact us for a FREE valuation!

Our team is ready to help you sell your home for the highest possible price ASAP

Copyright 2025 Arizona Regional Multiple Listing Service, Inc. All rights reserved.
Bought with My Home Group Real Estate
"My job is to find and attract mastery-based agents to the office, protect the culture, and make sure everyone is happy! "







