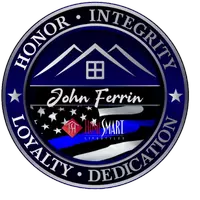$405,000
$425,000
4.7%For more information regarding the value of a property, please contact us for a free consultation.
2 Beds
2 Baths
1,655 SqFt
SOLD DATE : 11/16/2023
Key Details
Sold Price $405,000
Property Type Single Family Home
Sub Type Single Family Residence
Listing Status Sold
Purchase Type For Sale
Square Footage 1,655 sqft
Price per Sqft $244
Subdivision Sun City West Unit 22
MLS Listing ID 6619864
Sold Date 11/16/23
Style Ranch
Bedrooms 2
HOA Y/N No
Year Built 1987
Annual Tax Amount $1,532
Tax Year 2023
Lot Size 9,300 Sqft
Acres 0.21
Property Sub-Type Single Family Residence
Source Arizona Regional Multiple Listing Service (ARMLS)
Property Description
This charming 2 bedroom, 2 bath home is nestled on a picturesque golf course lot. Situated in the sought-after community, of Sun City West this residence boasts a spacious open-concept living area that flows into a well-appointed kitchen, making it perfect for both daily living and entertaining. The master bedroom features a shower for added convenience, while the second bedroom offers flexibility for guests or a home office. Step outside to the back patio, where you can unwind while watching golfers enjoy the lush green fairways. Whether you're a golf enthusiast or simply looking for a serene oasis, this home offers a perfect blend of comfort and leisure, all in the backdrop of a beautifully manicured golf course setting.
Location
State AZ
County Maricopa
Community Sun City West Unit 22
Direction East on Meeker from Grand Avenue 1 Block to Summerstar, Right on Summerstar to property.
Rooms
Den/Bedroom Plus 2
Separate Den/Office N
Interior
Interior Features Granite Counters, Double Vanity, Furnished(See Rmrks), Pantry, 3/4 Bath Master Bdrm
Heating Electric
Cooling Central Air
Flooring Carpet, Tile
Fireplaces Type None
Fireplace No
Window Features Dual Pane
Appliance Electric Cooktop
SPA None
Exterior
Parking Features Garage Door Opener, Direct Access, Attch'd Gar Cabinets
Garage Spaces 2.0
Garage Description 2.0
Fence None
Pool None
Community Features Racquetball, Golf, Pickleball, Community Spa Htd, Community Pool Htd, Community Media Room, Tennis Court(s), Biking/Walking Path, Fitness Center
Roof Type Composition
Porch Covered Patio(s), Patio
Building
Lot Description On Golf Course, Gravel/Stone Front, Gravel/Stone Back, Synthetic Grass Frnt
Story 1
Builder Name Del Webb
Sewer Private Sewer
Water Pvt Water Company
Architectural Style Ranch
New Construction No
Schools
Elementary Schools Adult
Middle Schools Adult
High Schools Adult
Others
HOA Fee Include No Fees
Senior Community Yes
Tax ID 232-15-328
Ownership Fee Simple
Acceptable Financing Cash, Conventional, FHA, VA Loan
Horse Property N
Listing Terms Cash, Conventional, FHA, VA Loan
Financing Other
Special Listing Condition Age Restricted (See Remarks)
Read Less Info
Want to know what your home might be worth? Contact us for a FREE valuation!

Our team is ready to help you sell your home for the highest possible price ASAP

Copyright 2025 Arizona Regional Multiple Listing Service, Inc. All rights reserved.
Bought with Success Property Brokers
"My job is to find and attract mastery-based agents to the office, protect the culture, and make sure everyone is happy! "







