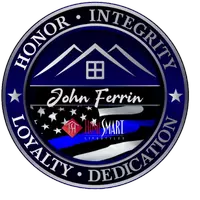$1,200,000
$1,200,000
For more information regarding the value of a property, please contact us for a free consultation.
4 Beds
4.5 Baths
4,761 SqFt
SOLD DATE : 12/01/2021
Key Details
Sold Price $1,200,000
Property Type Single Family Home
Sub Type Single Family Residence
Listing Status Sold
Purchase Type For Sale
Square Footage 4,761 sqft
Price per Sqft $252
Subdivision Arden Estates
MLS Listing ID 6312946
Sold Date 12/01/21
Style Ranch,Territorial/Santa Fe
Bedrooms 4
HOA Y/N No
Originating Board Arizona Regional Multiple Listing Service (ARMLS)
Year Built 2010
Annual Tax Amount $4,382
Tax Year 2021
Lot Size 0.850 Acres
Acres 0.85
Property Sub-Type Single Family Residence
Property Description
Come love where you live; you'll want to make this beautiful house your home in Arden Estates! This place was meant for entertaining! Quality finishes throughout-you'll see wood plank tile, barrel and coffered ceilings, solid core knotty alder doors,Pella windows and doors, including two telescoping doors bringing the outside in. Top of the line Chefs kitchen, Subzero and Wolf, two sinks and a large island, perfect for all your gatherings. Cozy up to the wood burning fireplace in the family room, which opens to the billiards room. Master bedroom has access to the diving pool and covered patio space.Two additional bedrooms in the main home, plus office, bonus room and a separate casita with full kitchen! Fresh interior and exterior paint, and AC units replaced too! Irrigated lot and no HOA!
Location
State AZ
County Maricopa
Community Arden Estates
Direction From E Brown Rd Turn S on Barkley, House down the street on left.
Rooms
Other Rooms Guest Qtrs-Sep Entrn, Loft, Family Room, BonusGame Room
Guest Accommodations 732.0
Den/Bedroom Plus 7
Separate Den/Office Y
Interior
Interior Features Eat-in Kitchen, Breakfast Bar, Kitchen Island, Double Vanity, Full Bth Master Bdrm, Separate Shwr & Tub, Tub with Jets, Granite Counters
Heating Electric
Cooling Central Air
Flooring Tile
Fireplaces Type 1 Fireplace, Exterior Fireplace, Fire Pit
Fireplace Yes
Window Features Low-Emissivity Windows,Triple Pane Windows
SPA None
Laundry Wshr/Dry HookUp Only
Exterior
Exterior Feature Misting System, Storage, Built-in Barbecue, Separate Guest House
Parking Features RV Gate, Garage Door Opener, Over Height Garage, Separate Strge Area, Tandem, RV Access/Parking
Garage Spaces 4.0
Garage Description 4.0
Fence Block
Pool Diving Pool, Private
Landscape Description Irrigation Back, Flood Irrigation, Irrigation Front
Amenities Available None, Rental OK (See Rmks), RV Parking
Roof Type Tile,Foam
Porch Patio
Private Pool Yes
Building
Lot Description Desert Back, Desert Front, Grass Back, Irrigation Front, Irrigation Back, Flood Irrigation
Story 2
Builder Name Unknown
Sewer Public Sewer
Water City Water
Architectural Style Ranch, Territorial/Santa Fe
Structure Type Misting System,Storage,Built-in Barbecue, Separate Guest House
New Construction No
Schools
Elementary Schools Hawthorne Elementary School
Middle Schools Poston Junior High School
High Schools Mountain View High School
School District Mesa Unified District
Others
HOA Fee Include No Fees
Senior Community No
Tax ID 137-03-034
Ownership Fee Simple
Acceptable Financing Cash, Conventional, 1031 Exchange
Horse Property Y
Horse Feature Corral(s)
Listing Terms Cash, Conventional, 1031 Exchange
Financing Cash
Read Less Info
Want to know what your home might be worth? Contact us for a FREE valuation!

Our team is ready to help you sell your home for the highest possible price ASAP

Copyright 2025 Arizona Regional Multiple Listing Service, Inc. All rights reserved.
Bought with My Home Group Real Estate
"My job is to find and attract mastery-based agents to the office, protect the culture, and make sure everyone is happy! "







