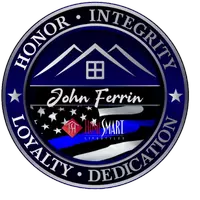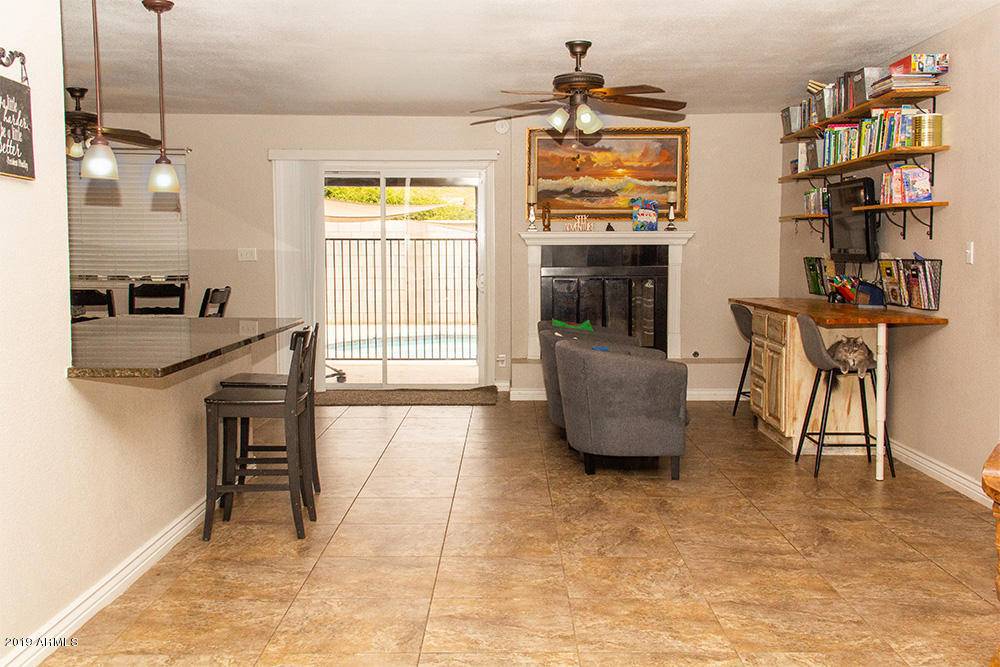$348,500
$349,995
0.4%For more information regarding the value of a property, please contact us for a free consultation.
4 Beds
3 Baths
2,197 SqFt
SOLD DATE : 01/10/2020
Key Details
Sold Price $348,500
Property Type Single Family Home
Sub Type Single Family - Detached
Listing Status Sold
Purchase Type For Sale
Square Footage 2,197 sqft
Price per Sqft $158
Subdivision North Miller Estates
MLS Listing ID 5977513
Sold Date 01/10/20
Bedrooms 4
HOA Y/N No
Year Built 1970
Annual Tax Amount $1,350
Tax Year 2017
Lot Size 9,196 Sqft
Acres 0.21
Property Sub-Type Single Family - Detached
Source Arizona Regional Multiple Listing Service (ARMLS)
Property Description
Great Location!!!! This home is walking distance to schools, 10 minutes from Mesa Riverview and 15 minutes from Tempe Marketplace! Great up kept custom home neighbor with no HOA. This remodeled home boasts large rooms, a private swimming pool, and Multi-generational living with two master suites perfect for a Mother-in-law! Master bathrooms feature tiled walk-in showers. There are Granite counter-tops in all bathrooms and kitchen. New roof in 2012.
Location
State AZ
County Maricopa
Community North Miller Estates
Direction East On Brown, South on Horne, E on 10th St, second house on north side of the street.
Rooms
Other Rooms Great Room, Family Room
Master Bedroom Split
Den/Bedroom Plus 4
Separate Den/Office N
Interior
Interior Features Breakfast Bar, Kitchen Island, 2 Master Baths, 3/4 Bath Master Bdrm, High Speed Internet, Granite Counters
Heating Electric
Cooling Refrigeration
Flooring Carpet, Tile
Fireplaces Number 1 Fireplace
Fireplaces Type 1 Fireplace
Fireplace Yes
Window Features Dual Pane
SPA None
Laundry WshrDry HookUp Only
Exterior
Exterior Feature Covered Patio(s)
Garage Spaces 2.0
Garage Description 2.0
Fence Block
Pool Private
Amenities Available None
Roof Type Composition
Private Pool Yes
Building
Lot Description Gravel/Stone Front, Gravel/Stone Back, Grass Front
Story 1
Builder Name Unknown
Sewer Public Sewer
Water City Water
Structure Type Covered Patio(s)
New Construction No
Schools
Elementary Schools Edison Elementary School
Middle Schools Kino Junior High School
High Schools Westwood High School
School District Mesa Unified District
Others
HOA Fee Include No Fees
Senior Community No
Tax ID 137-09-034
Ownership Fee Simple
Acceptable Financing Conventional, FHA, VA Loan
Horse Property N
Listing Terms Conventional, FHA, VA Loan
Financing VA
Read Less Info
Want to know what your home might be worth? Contact us for a FREE valuation!

Our team is ready to help you sell your home for the highest possible price ASAP

Copyright 2025 Arizona Regional Multiple Listing Service, Inc. All rights reserved.
Bought with Homelogic Real Estate
"My job is to find and attract mastery-based agents to the office, protect the culture, and make sure everyone is happy! "







