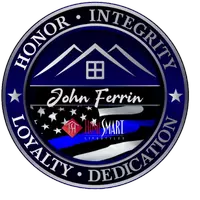3 Beds
2.5 Baths
1,553 SqFt
3 Beds
2.5 Baths
1,553 SqFt
Key Details
Property Type Single Family Home
Sub Type Single Family Residence
Listing Status Active
Purchase Type For Sale
Square Footage 1,553 sqft
Price per Sqft $231
Subdivision Cambridge Estates
MLS Listing ID 6880405
Bedrooms 3
HOA Fees $65/mo
HOA Y/N Yes
Year Built 2002
Annual Tax Amount $1,299
Tax Year 2024
Lot Size 3,572 Sqft
Acres 0.08
Property Sub-Type Single Family Residence
Source Arizona Regional Multiple Listing Service (ARMLS)
Property Description
Location
State AZ
County Maricopa
Community Cambridge Estates
Direction I-10 West to Avondale, South on Avondale to MC-85, West to 119th Ave, South to Joblanca, Follow curve around on Joblanca to 120th Lane, home is on the corner next to the Community Pool.
Rooms
Other Rooms Great Room, Family Room
Master Bedroom Split
Den/Bedroom Plus 3
Separate Den/Office N
Interior
Interior Features High Speed Internet, Upstairs, Eat-in Kitchen, Pantry, Full Bth Master Bdrm
Heating Natural Gas
Cooling Central Air, Ceiling Fan(s)
Flooring Carpet, Laminate, Tile
Fireplaces Type None
Fireplace No
Window Features Dual Pane
SPA None
Exterior
Parking Features Garage Door Opener, Side Vehicle Entry, Shared Driveway
Garage Spaces 2.0
Garage Description 2.0
Fence Block, Wrought Iron
Pool None
Community Features Community Pool, Playground, Biking/Walking Path
Roof Type Tile
Porch Covered Patio(s), Patio
Private Pool No
Building
Lot Description Corner Lot, Gravel/Stone Front, Gravel/Stone Back, Grass Front
Story 2
Builder Name TREND HOMES
Sewer Public Sewer
Water City Water
New Construction No
Schools
Elementary Schools Littleton Elementary School
Middle Schools Lakin Prep Academy
High Schools La Joya Community High School
School District Tolleson Union High School District
Others
HOA Name Cambridge Estates
HOA Fee Include Maintenance Grounds
Senior Community No
Tax ID 500-31-297
Ownership Fee Simple
Acceptable Financing Cash, Conventional, FHA, VA Loan
Horse Property N
Listing Terms Cash, Conventional, FHA, VA Loan

Copyright 2025 Arizona Regional Multiple Listing Service, Inc. All rights reserved.
"My job is to find and attract mastery-based agents to the office, protect the culture, and make sure everyone is happy! "







