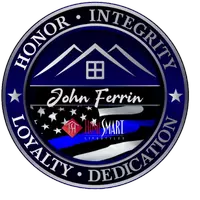4 Beds
2 Baths
2,162 SqFt
4 Beds
2 Baths
2,162 SqFt
Key Details
Property Type Single Family Home
Sub Type Single Family Residence
Listing Status Active
Purchase Type For Sale
Square Footage 2,162 sqft
Price per Sqft $196
Subdivision Cheatham Farms
MLS Listing ID 6859471
Style Ranch
Bedrooms 4
HOA Fees $215/qua
HOA Y/N Yes
Originating Board Arizona Regional Multiple Listing Service (ARMLS)
Year Built 2005
Annual Tax Amount $2,486
Tax Year 2024
Lot Size 7,338 Sqft
Acres 0.17
Property Sub-Type Single Family Residence
Property Description
At the heart of the home, the kitchen opens seamlessly to the great room—perfect for everyday living and entertaining. You'll love the new stainless steel appliances, center island for extra prep space, and a generously sized pantry for all your storage needs. A formal living and dining room offer additional space for hosting those holiday gatherings.
The priamary suite offers dual sinks, a step-in shower, and private access to the backyard. The three additional bedrooms are generous in size and share a full-size bath, ideal for family or guests.
Outside, enjoy low-maintenance desert landscaping in both the front and back yards. A rare find, the 3-car garage provides ample room for vehicles and storage.
This move-in ready home blends renovated touches with a smart layout, all in a great location close to parks, schools, and shopping.
Don't miss the opportunity!
Location
State AZ
County Maricopa
Community Cheatham Farms
Direction South on 51st, East on South Mountain Ave, South on 47th Ave, West on Ardmore, South on 47th Ct to Samantha
Rooms
Other Rooms Family Room
Den/Bedroom Plus 4
Separate Den/Office N
Interior
Interior Features Eat-in Kitchen, No Interior Steps, Kitchen Island, 3/4 Bath Master Bdrm, Double Vanity, High Speed Internet
Heating Natural Gas
Cooling Central Air, Ceiling Fan(s)
Flooring Carpet, Tile
Fireplaces Type None
Fireplace No
SPA None
Laundry Wshr/Dry HookUp Only
Exterior
Parking Features Garage Door Opener
Garage Spaces 3.0
Garage Description 3.0
Fence Block
Pool None
Community Features Playground, Biking/Walking Path
Amenities Available Management
View Mountain(s)
Roof Type Tile
Porch Covered Patio(s), Patio
Private Pool No
Building
Lot Description Desert Back, Desert Front, Dirt Back
Story 1
Builder Name DR Horton
Sewer Public Sewer
Water City Water
Architectural Style Ranch
New Construction No
Schools
Elementary Schools Cheatham Elementary School
Middle Schools Cheatham Elementary School
High Schools Betty Fairfax High School
School District Phoenix Union High School District
Others
HOA Name Cheatham Farms
HOA Fee Include Maintenance Grounds
Senior Community No
Tax ID 300-84-700
Ownership Fee Simple
Acceptable Financing Cash, Conventional, FHA, VA Loan
Horse Property N
Listing Terms Cash, Conventional, FHA, VA Loan

Copyright 2025 Arizona Regional Multiple Listing Service, Inc. All rights reserved.
"My job is to find and attract mastery-based agents to the office, protect the culture, and make sure everyone is happy! "







