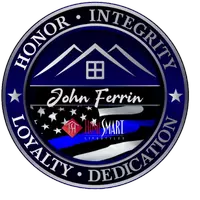4 Beds
2.5 Baths
2,235 SqFt
4 Beds
2.5 Baths
2,235 SqFt
Key Details
Property Type Single Family Home
Sub Type Single Family Residence
Listing Status Active
Purchase Type For Sale
Square Footage 2,235 sqft
Price per Sqft $199
Subdivision Dreaming Summit Unit 1A
MLS Listing ID 6853803
Style Territorial/Santa Fe
Bedrooms 4
HOA Fees $193/mo
HOA Y/N Yes
Originating Board Arizona Regional Multiple Listing Service (ARMLS)
Year Built 2003
Annual Tax Amount $1,489
Tax Year 2024
Lot Size 4,400 Sqft
Acres 0.1
Property Sub-Type Single Family Residence
Property Description
Location
State AZ
County Maricopa
Community Dreaming Summit Unit 1A
Direction West on Bethany Home, North on W Rovey Ave to home on Right.
Rooms
Other Rooms Loft, Family Room
Master Bedroom Upstairs
Den/Bedroom Plus 5
Separate Den/Office N
Interior
Interior Features Upstairs, Eat-in Kitchen, Breakfast Bar, Vaulted Ceiling(s), Double Vanity, Full Bth Master Bdrm, High Speed Internet
Heating Natural Gas
Cooling Central Air, Ceiling Fan(s), Programmable Thmstat
Flooring Carpet, Vinyl, Tile
Fireplaces Type None
Fireplace No
Window Features Dual Pane
Appliance Water Purifier
SPA None
Exterior
Exterior Feature Balcony, Private Yard
Parking Features Garage Door Opener, Direct Access
Garage Spaces 2.0
Garage Description 2.0
Fence Block
Pool None
Community Features Playground, Biking/Walking Path
Amenities Available FHA Approved Prjct, VA Approved Prjct
Roof Type Tile
Porch Covered Patio(s), Patio
Private Pool No
Building
Lot Description Sprinklers In Front, Grass Front, Synthetic Grass Back
Story 2
Builder Name TREND HOMES
Sewer Public Sewer
Water City Water
Architectural Style Territorial/Santa Fe
Structure Type Balcony,Private Yard
New Construction No
Schools
Elementary Schools Litchfield Elementary School
Middle Schools Western Sky Middle School
High Schools Millennium High School
School District Agua Fria Union High School District
Others
HOA Name DREAMING SUMMIT
HOA Fee Include Sewer,Maintenance Grounds,Trash
Senior Community No
Tax ID 508-06-507
Ownership Fee Simple
Acceptable Financing Cash, Conventional, FHA, VA Loan
Horse Property N
Listing Terms Cash, Conventional, FHA, VA Loan

Copyright 2025 Arizona Regional Multiple Listing Service, Inc. All rights reserved.
"My job is to find and attract mastery-based agents to the office, protect the culture, and make sure everyone is happy! "







