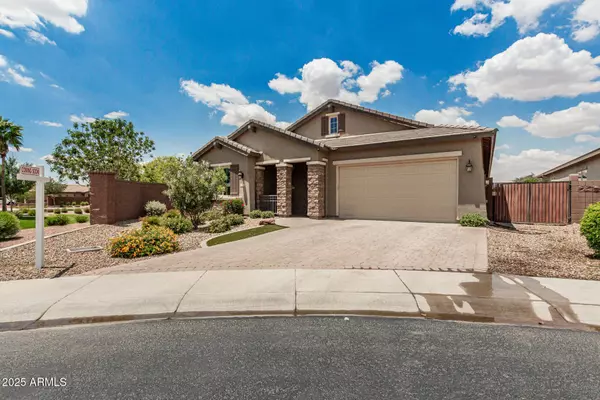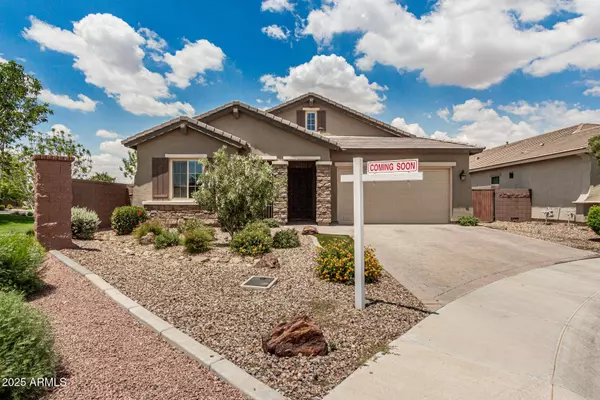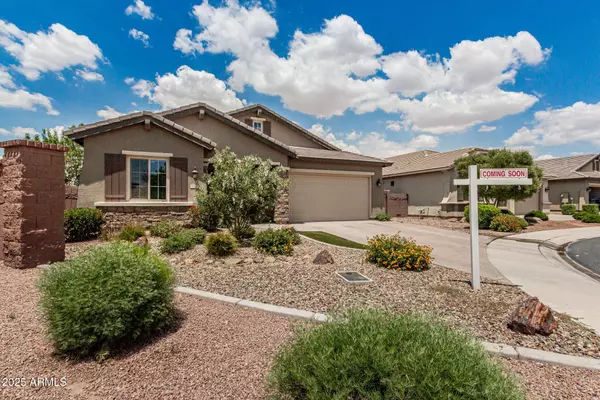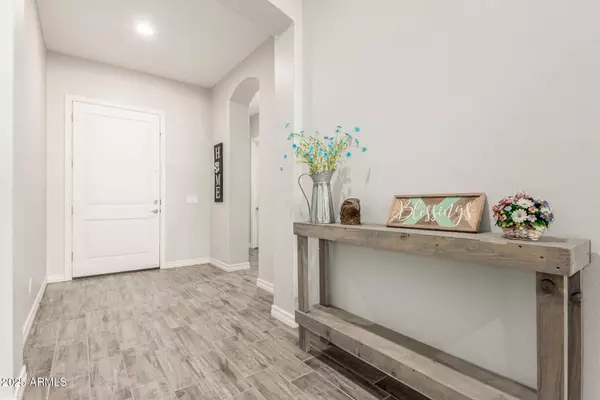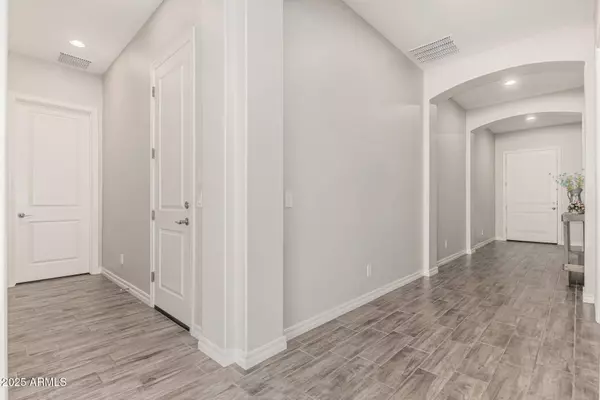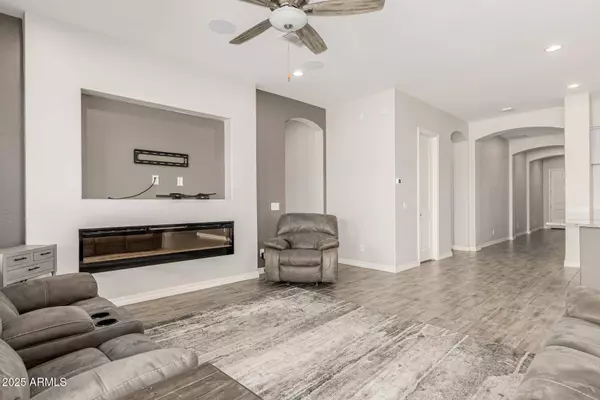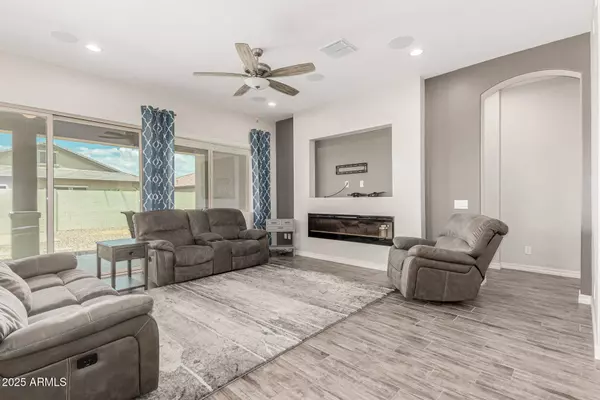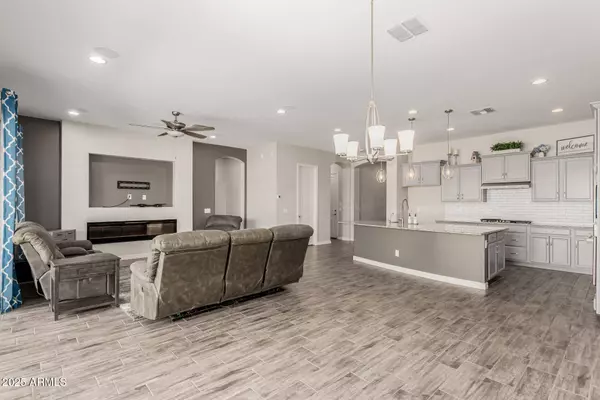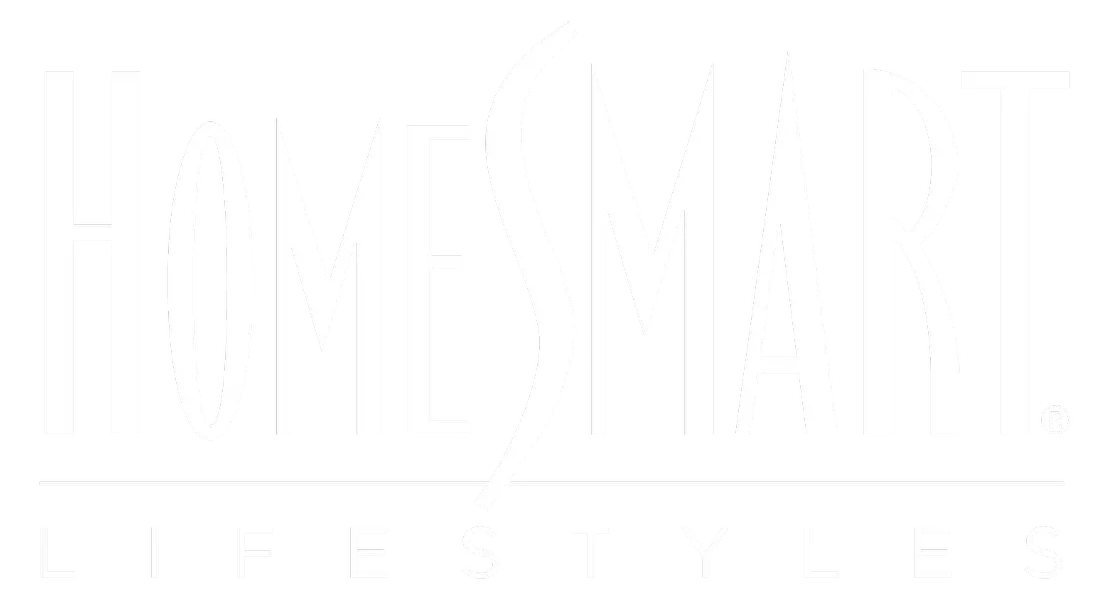
GALLERY
PROPERTY DETAIL
Key Details
Sold Price $557,0002.1%
Property Type Single Family Home
Sub Type Single Family Residence
Listing Status Sold
Purchase Type For Sale
Square Footage 2, 343 sqft
Price per Sqft $237
Subdivision Ironwood Crossing
MLS Listing ID 6867887
Sold Date 08/26/25
Bedrooms 3
HOA Fees $197/mo
HOA Y/N Yes
Year Built 2020
Annual Tax Amount $2,505
Tax Year 2024
Lot Size 7,827 Sqft
Acres 0.18
Property Sub-Type Single Family Residence
Source Arizona Regional Multiple Listing Service (ARMLS)
Location
State AZ
County Pinal
Community Ironwood Crossing
Area Pinal
Direction South on Meridian to Blackwood, Left to Hinoki, Right to Buckeye Tree, Left to Chaste Tree, Right to Mayceko, Left to Dahoon and left to the property on the Corner of Dahoon and Snowbell.
Rooms
Other Rooms Great Room
Master Bedroom Split
Den/Bedroom Plus 4
Separate Den/Office Y
Building
Lot Description Sprinklers In Rear, Sprinklers In Front, Corner Lot, Desert Front, Gravel/Stone Back, Synthetic Grass Back, Auto Timer H2O Front, Auto Timer H2O Back
Story 1
Builder Name Fulton Homes
Sewer Private Sewer
Water City Water
New Construction No
Interior
Interior Features High Speed Internet, Granite Counters, Double Vanity, Breakfast Bar, Soft Water Loop, Kitchen Island, Pantry, 3/4 Bath Master Bdrm
Heating Ceiling
Cooling Central Air, Ceiling Fan(s), ENERGY STAR Qualified Equipment, Programmable Thmstat
Flooring Carpet, Tile
Fireplaces Type None
Fireplace No
Window Features Low-Emissivity Windows,Dual Pane,ENERGY STAR Qualified Windows,Vinyl Frame
Appliance Gas Cooktop, Built-In Electric Oven
SPA None
Laundry Engy Star (See Rmks), Wshr/Dry HookUp Only
Exterior
Parking Features Tandem Garage, RV Gate, Garage Door Opener, Attch'd Gar Cabinets
Garage Spaces 4.0
Garage Description 4.0
Fence Block
Pool None
Community Features Pickleball, Tennis Court(s), Playground, Biking/Walking Path
Utilities Available City Gas
View Mountain(s)
Roof Type Concrete
Porch Covered Patio(s)
Total Parking Spaces 4
Private Pool No
Schools
Elementary Schools Ranch Elementary School
Middle Schools J. O. Combs Middle School
High Schools Combs High School
School District J O Combs Unified School District
Others
HOA Name Ironwood Crossing
HOA Fee Include Sewer,Maintenance Grounds
Senior Community No
Tax ID 109-54-513
Ownership Fee Simple
Acceptable Financing Cash, Conventional, FHA, VA Loan
Horse Property N
Disclosures Agency Discl Req, Seller Discl Avail
Possession Close Of Escrow
Listing Terms Cash, Conventional, FHA, VA Loan
Financing Conventional
Special Listing Condition Owner/Agent
SIMILAR HOMES FOR SALE
Check for similar Single Family Homes at price around $557,000 in Queen Creek,AZ

Active
$432,000
901 W WITT Avenue, Queen Creek, AZ 85140
Listed by Norma Millett of HomeSmart3 Beds 2 Baths 1,873 SqFt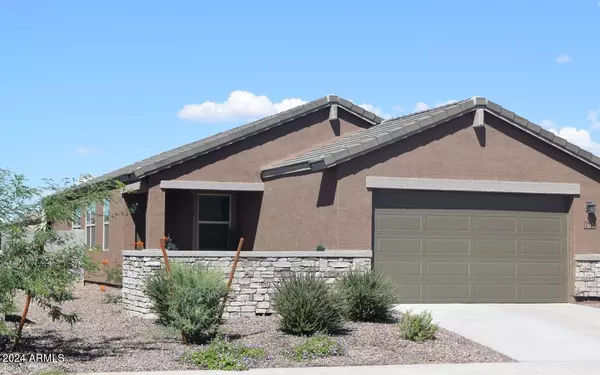
Active Under Contract
$362,500
3722 E HAFLINGER Road, San Tan Valley, AZ 85140
Listed by Matthew S. Potter of Real Broker4 Beds 2 Baths 1,575 SqFt
Active
$724,990
375 E BRACCIANO Avenue, San Tan Valley, AZ 85140
Listed by Ben Leeson of Keller Williams Integrity First2 Beds 2 Baths 1,928 SqFt
CONTACT


